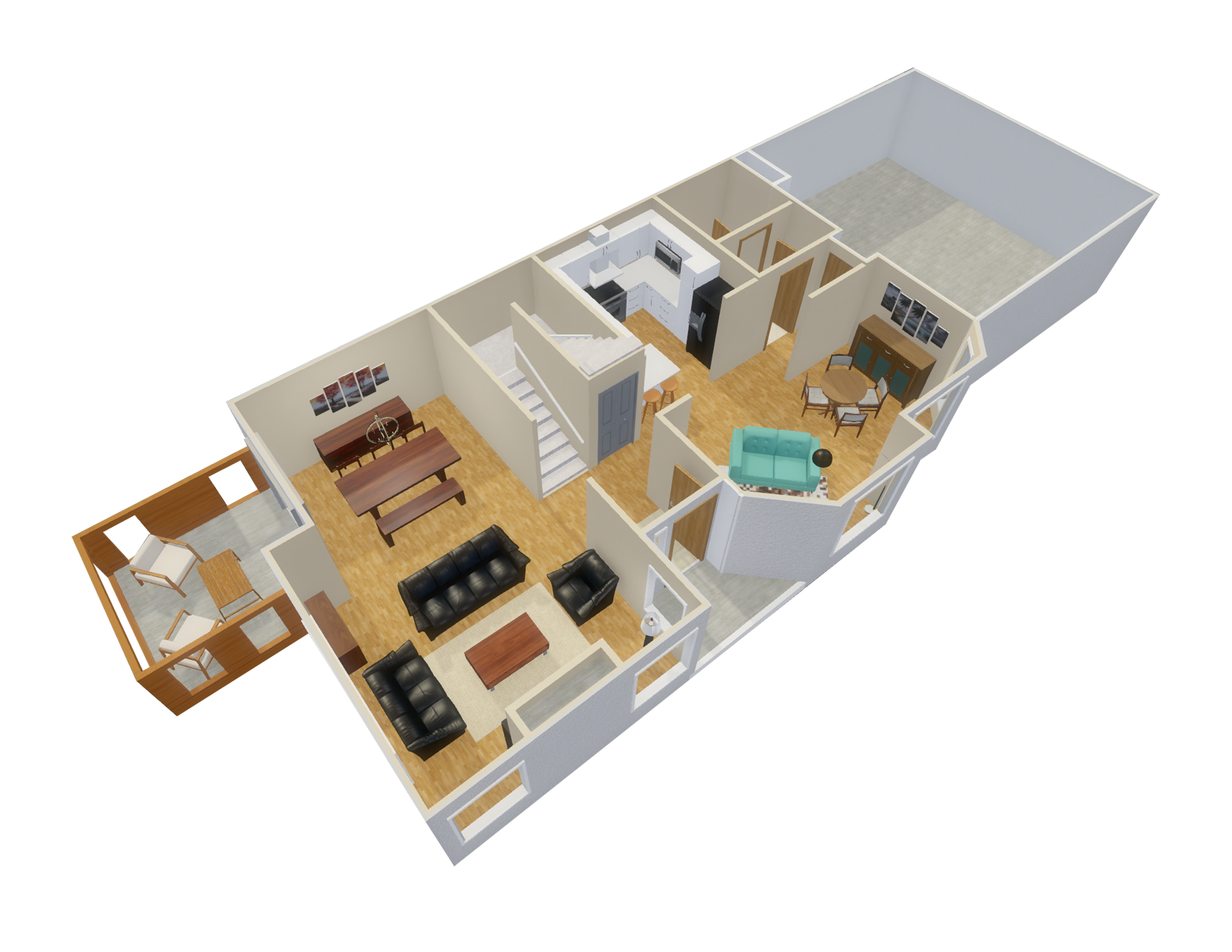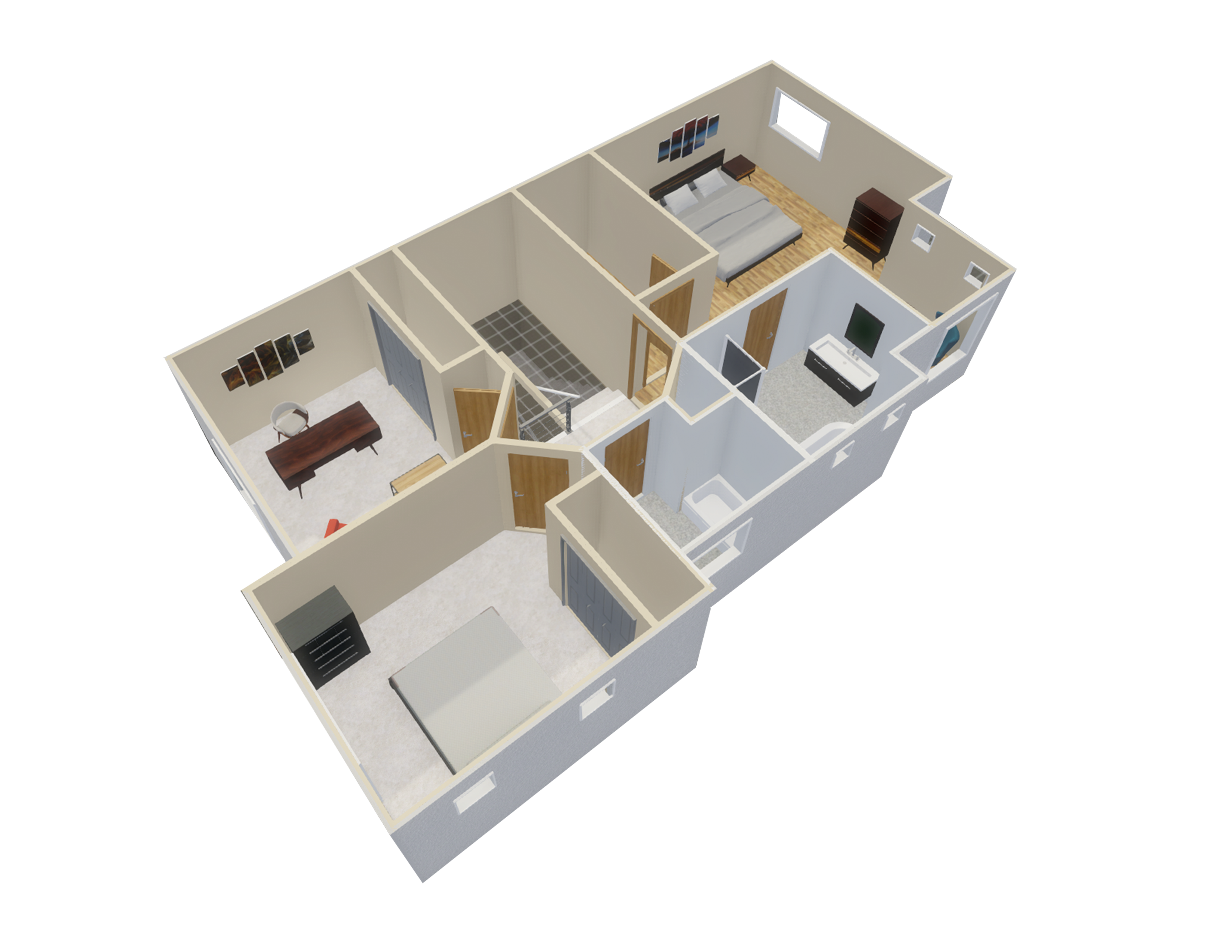| 0 SQUARE FEET |
3 BEDS |
3 BATHS |
2 GARAGE |
PROPERTY SQ FT |

| 1 | Foyer 5' X 9' | ||
| 2 | Living 14' X 14' | ||
| 3 | Dining 10' X 12' | ||
| 4 | Kitchen 9' X 11' | ||
| 5 | Family 18' X 10' | ||
| 6 | Bathroom 2-PC | ||
| 7 | Laundry 5' X 7' | ||
| 8 | Garage 19' X 20' | ||
| 9 | Deck 9' X 10' | ||
| 10 | Exterior |

| 1 | Bedroom 1 12' X 13' | ||
| 2 | Bedroom 2 14' X 14' | ||
| 3 | Bathroom 4-pc | ||
| 4 | Master 14' X 20' | ||
| 5 | W.I.C. 5' X 10' | ||
| 6 | En-suite 4-pc |
Saanich West is a multifaceted community stretching from the established suburban neighbourhoods north of the Gorge to the rural farmlands around Elk and Prospect Lakes. With more parks per capita than any other municipality in BC it is the perfect place for any nature lover.
Saanich West offers a high quality of life for a growing family or retiree combined with an easy commute to the city of Victoria or for the aspiring student to the Interurban Campus of Camosun College.